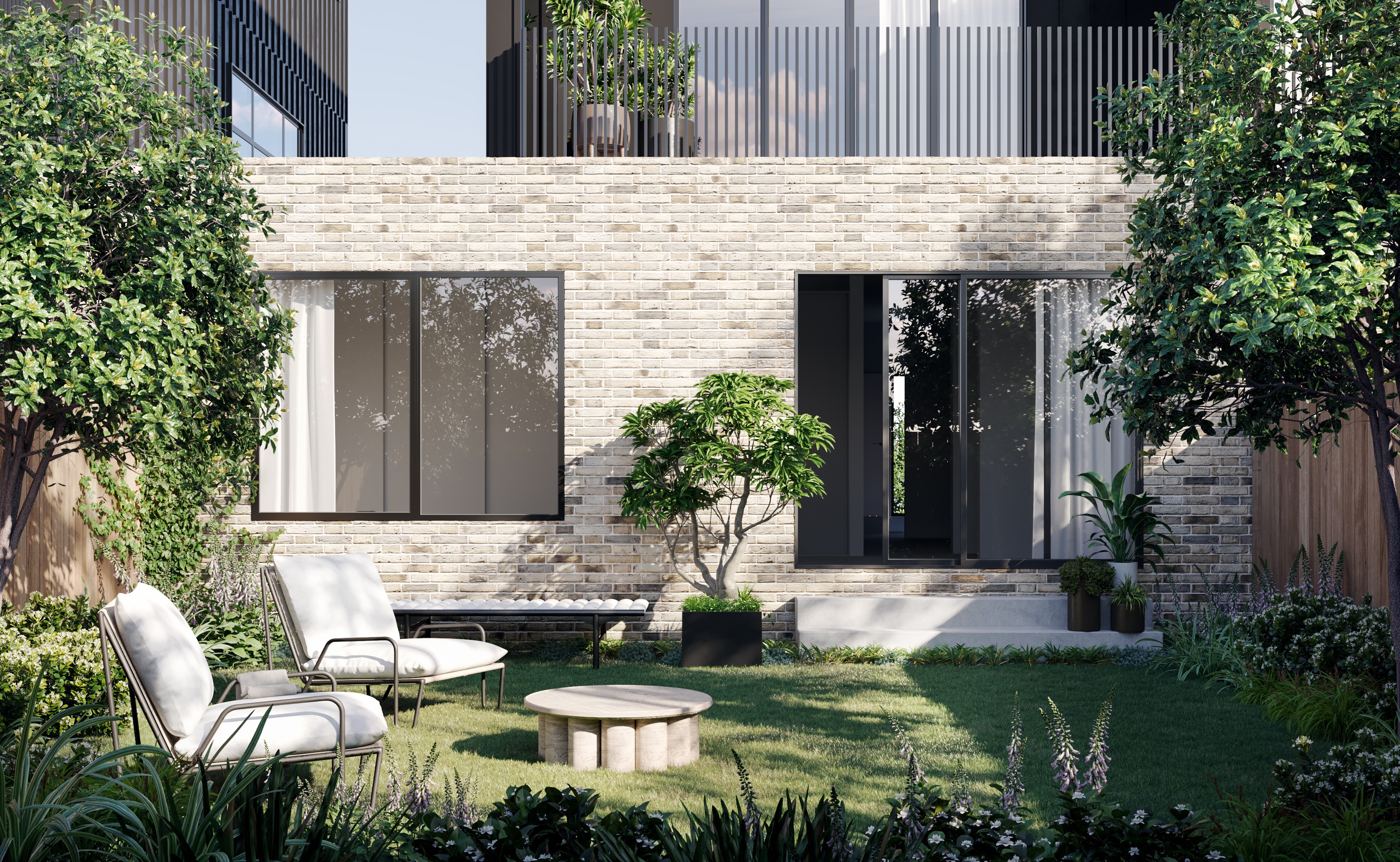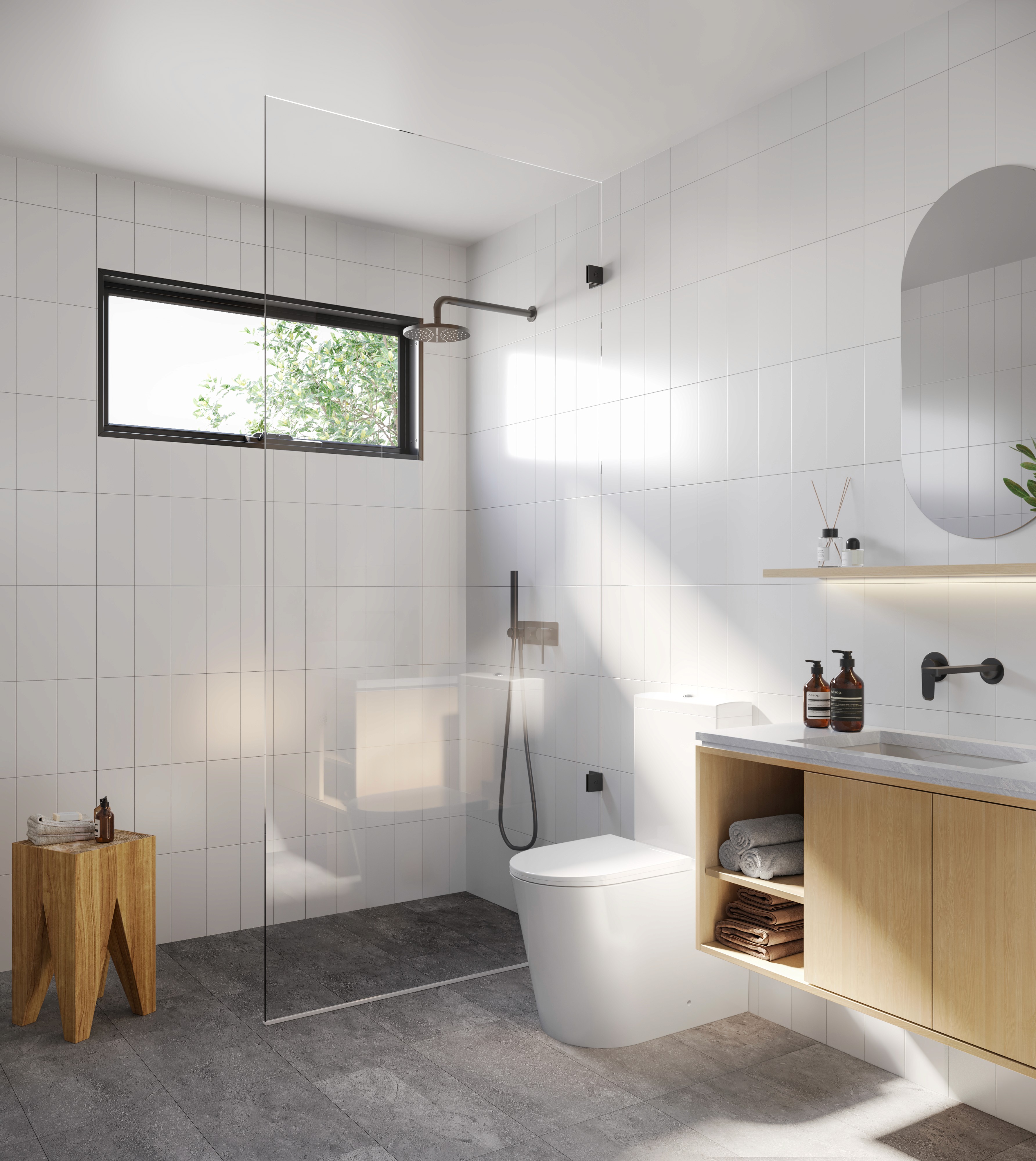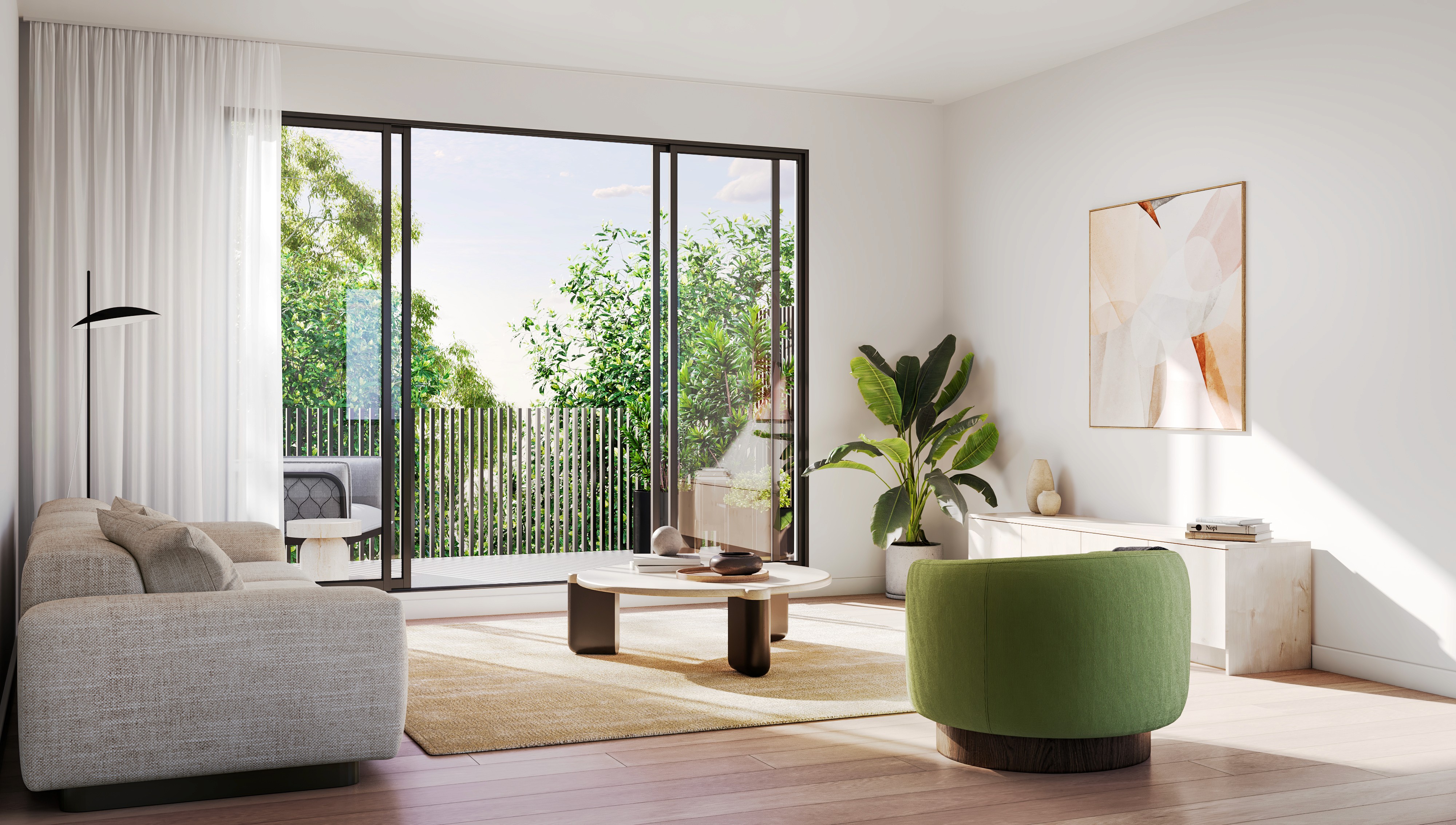11-13 CLINGIN STREET
11-13 CLINGIN STREET
Reservoir
Reservoir
STARTING FROM
AUD 685,000
AUD 685,000
COMPLETION TIME
END 2024
END 2024
PROJECT OVERVIEW
Located in the vibrant heart of Reservoir, Arcadia is an impressive collection of 10 meticulously designed townhouses at 11-13 Clingin Street. This premium development epitomizes modern sophistication, offering a harmonious lifestyle that blends beauty with functionality, making it the ideal choice for first-time buyers, young professionals, families, and savvy investors.
Each townhouse strikes the perfect balance between elegance and comfort, featuring stunning stone facades and luxurious interiors. With options of 2 and 3 bedrooms spread over three levels, Arcadia is designed to offer both simplicity and luxury, ensuring spacious areas for relaxation and memorable moments.
Arcadia is not just a home; it’s a sanctuary where life shines brightly. Welcome to a community where everyday living becomes an art, immersed in a lifestyle defined by elegance and modernity.
PROJECT OVERVIEW
Located in the vibrant heart of Reservoir, Arcadia is an impressive collection of 10 meticulously designed townhouses at 11-13 Clingin Street. This premium development epitomizes modern sophistication, offering a harmonious lifestyle that blends beauty with functionality, making it the ideal choice for first-time buyers, young professionals, families, and savvy investors.
Each townhouse strikes the perfect balance between elegance and comfort, featuring stunning stone facades and luxurious interiors. With options of 2 and 3 bedrooms spread over three levels, Arcadia is designed to offer both simplicity and luxury, ensuring spacious areas for relaxation and memorable moments.
Arcadia is not just a home; it’s a sanctuary where life shines brightly. Welcome to a community where everyday living becomes an art, immersed in a lifestyle defined by elegance and modernity.
GET THE PROJECT DOCUMENTATION
Legal & Sales Policy
3D Design + Floor Plan
The documents will be automatically sent to you within 5 minutes.
GET THE PROJECT DOCUMENTATION
Legal & Sales Policy
3D Design + Floor Plan
The documents will be automatically sent to you within 5 minutes.
PROJECT DETAILS
PROJECT DETAILS
BEDROOM
BEDROOM
2
2


BATHROOM
BATHROOM
2
2


STUDY
STUDY
0
0


CARPARK
CARPARK
1
1


nearby suburbs
nearby suburbs
Heidelberg West - 2.6km
Preston - 4.6km
Kingsbury - 4.0km
Heidelberg West - 2.6km
Preston - 4.6km
Kingsbury - 4.0km
amenities
amenities
iceHQ - 750m
Preston North East Primary School - 1km
Summerhill Shopping Centre - 2.4km
La Trobe University - 5.1km
iceHQ - 750m
Preston North East Primary School - 1km
Summerhill Shopping Centre - 2.4km
La Trobe University - 5.1km
REGISTER TO RESERVE A SPOT AND RECEIVE THE BEST APARTMENT OPTIONS
REGISTER TO RESERVE A SPOT AND RECEIVE THE BEST APARTMENT OPTIONS
Hotline: 03 9629 6665
REGISTER TO RESERVE A SPOT AND RECEIVE THE BEST APARTMENT OPTIONS
Hotline: 03 9629 6665
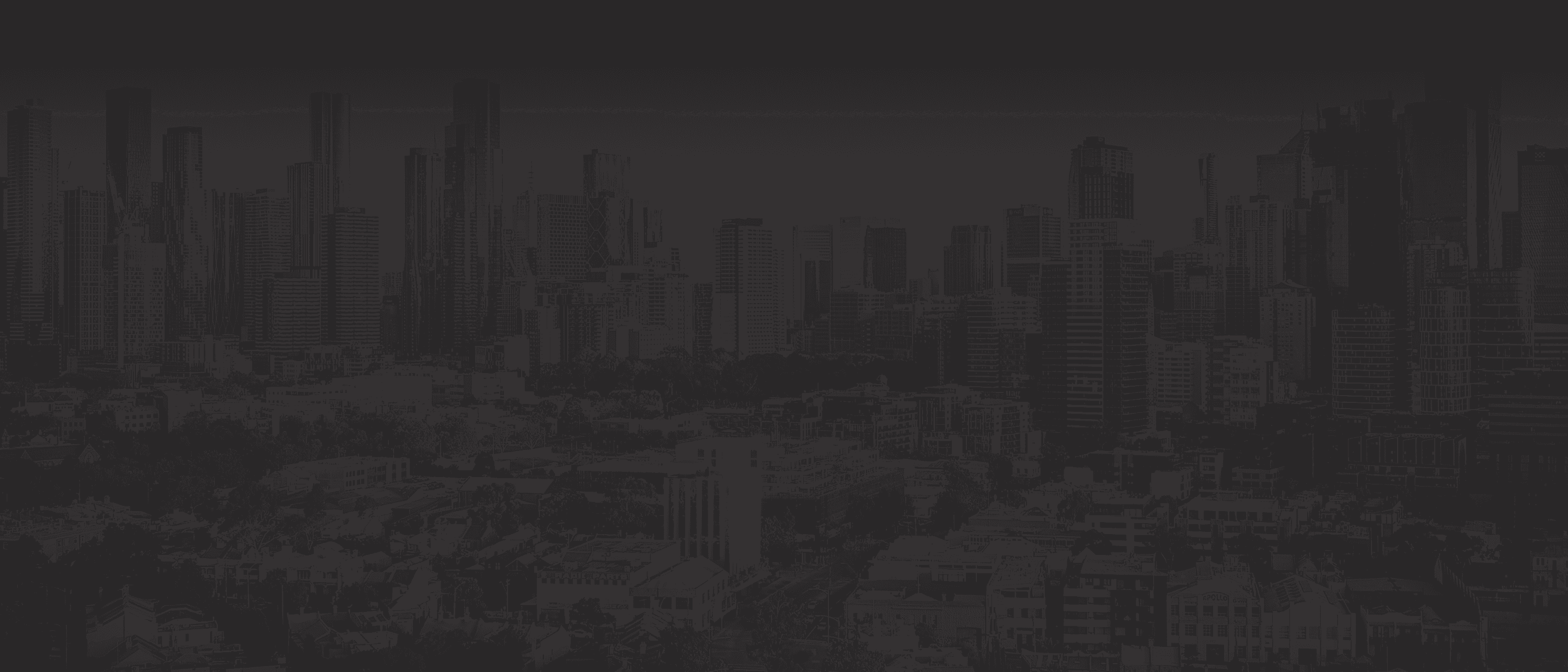
CONTACT US
FOR THE BEST CONSULTATION AND SUPPORT
Address: 10 Anchor Place, Prahan VIC3181
Email: info@esproperty.com.au
Hotline: 03 9629 6665
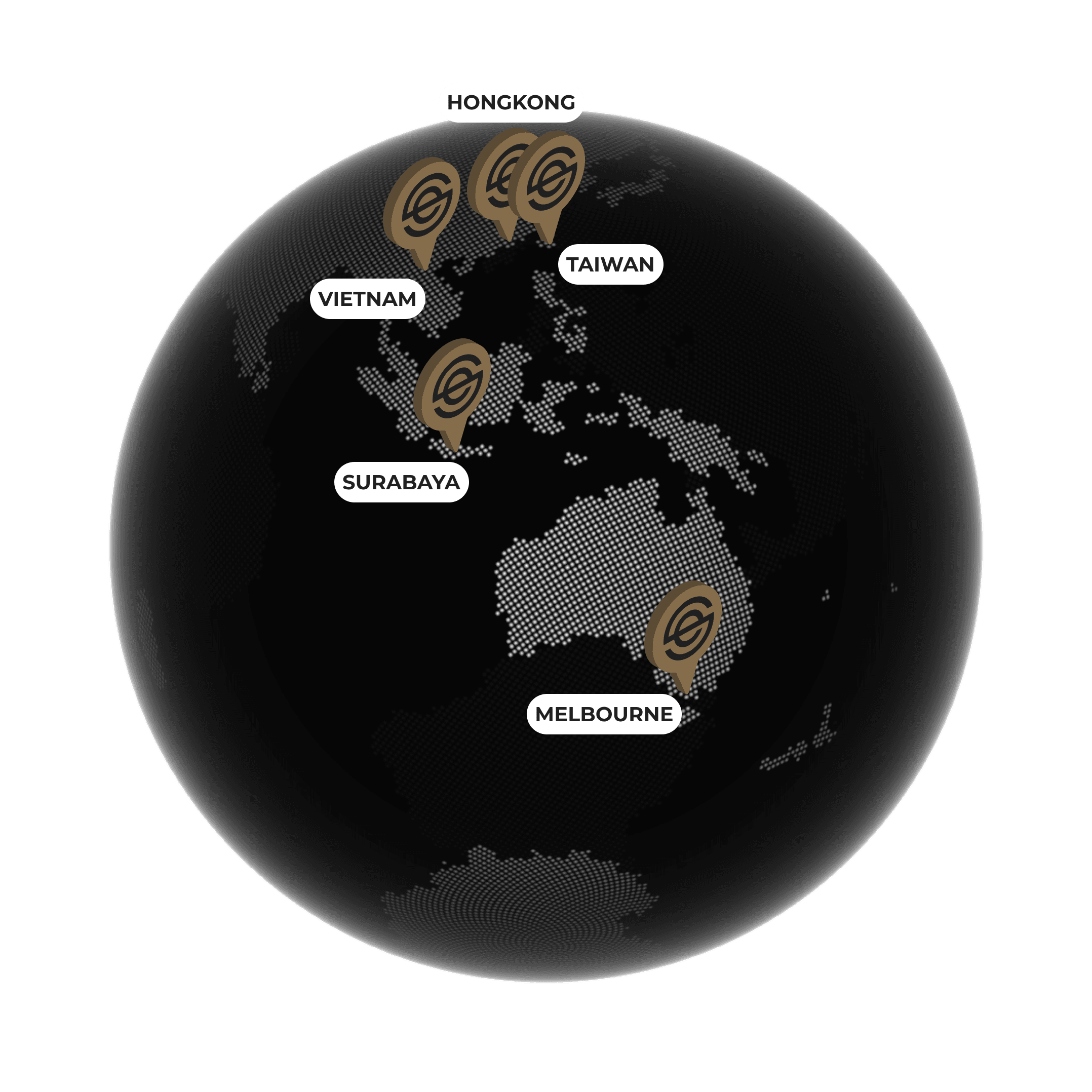

Address: 10 Anchor Place, Prahan VIC3181
Email: info@esproperty.com.au
Hotline: 03 9629 6665


Address: 10 Anchor Place, Prahan VIC3181
Email: info@esproperty.com.au
Hotline: 03 9629 6665



