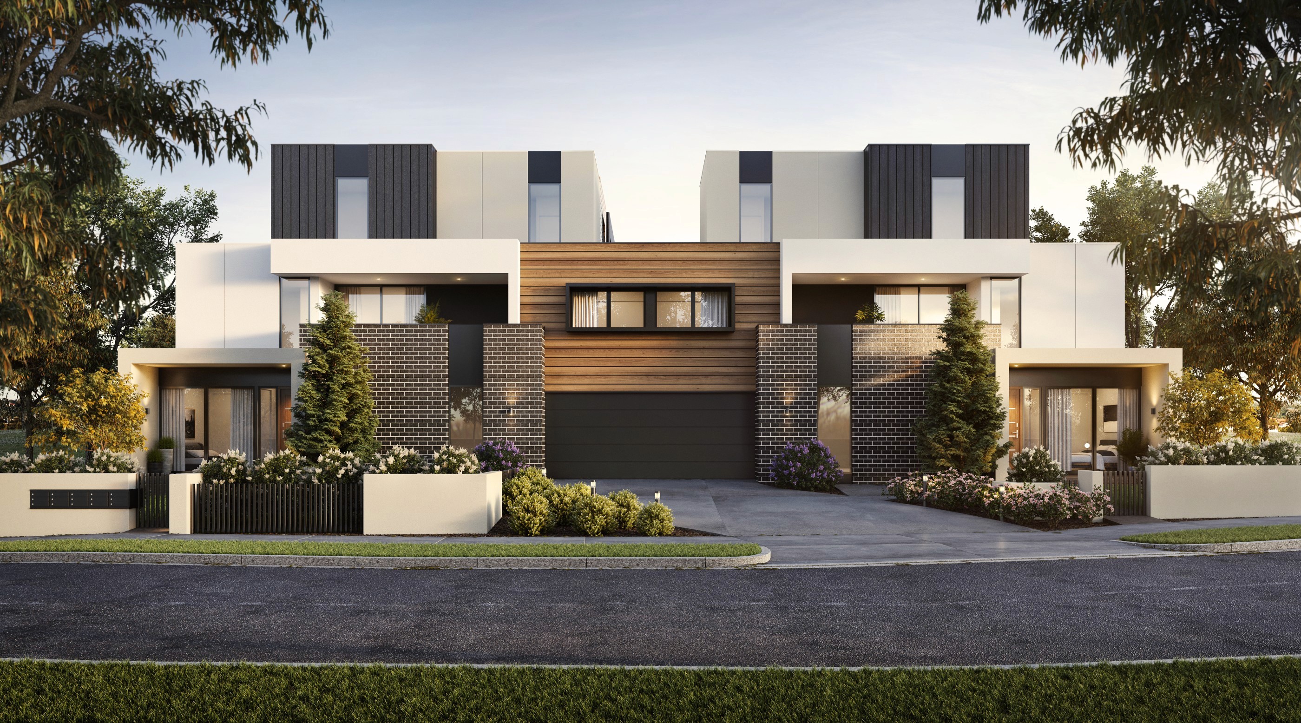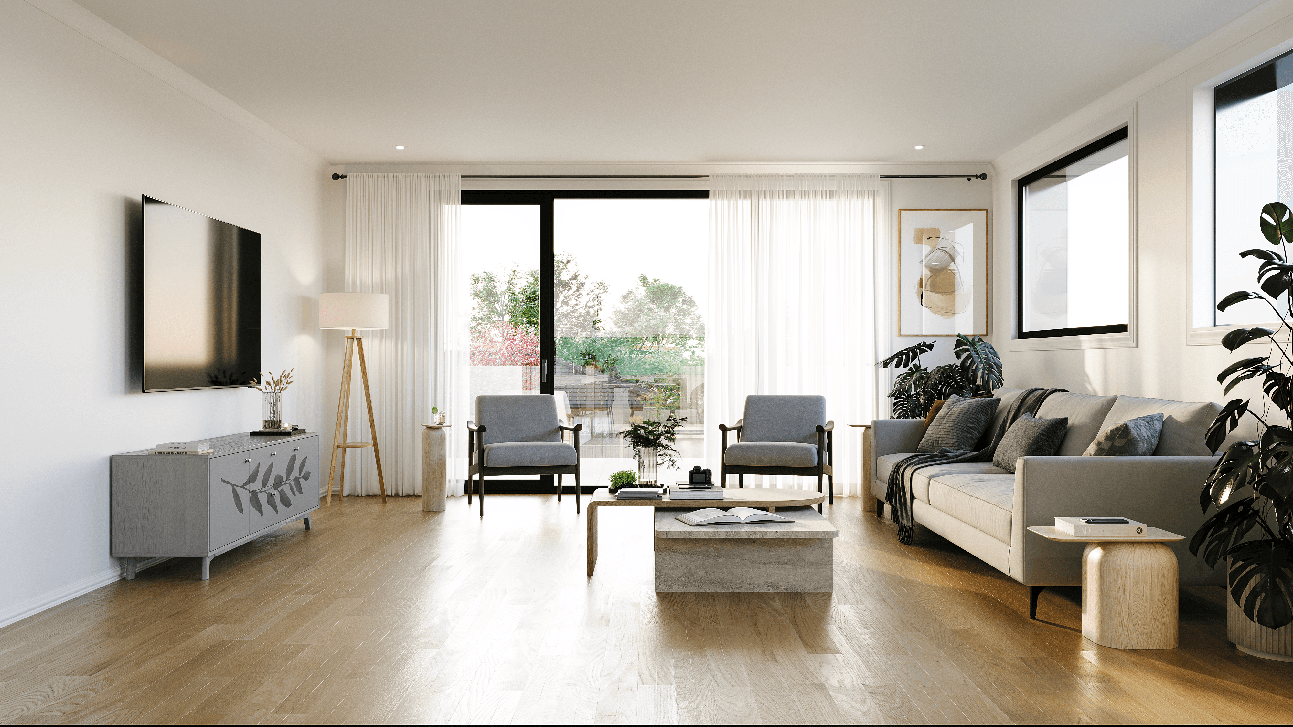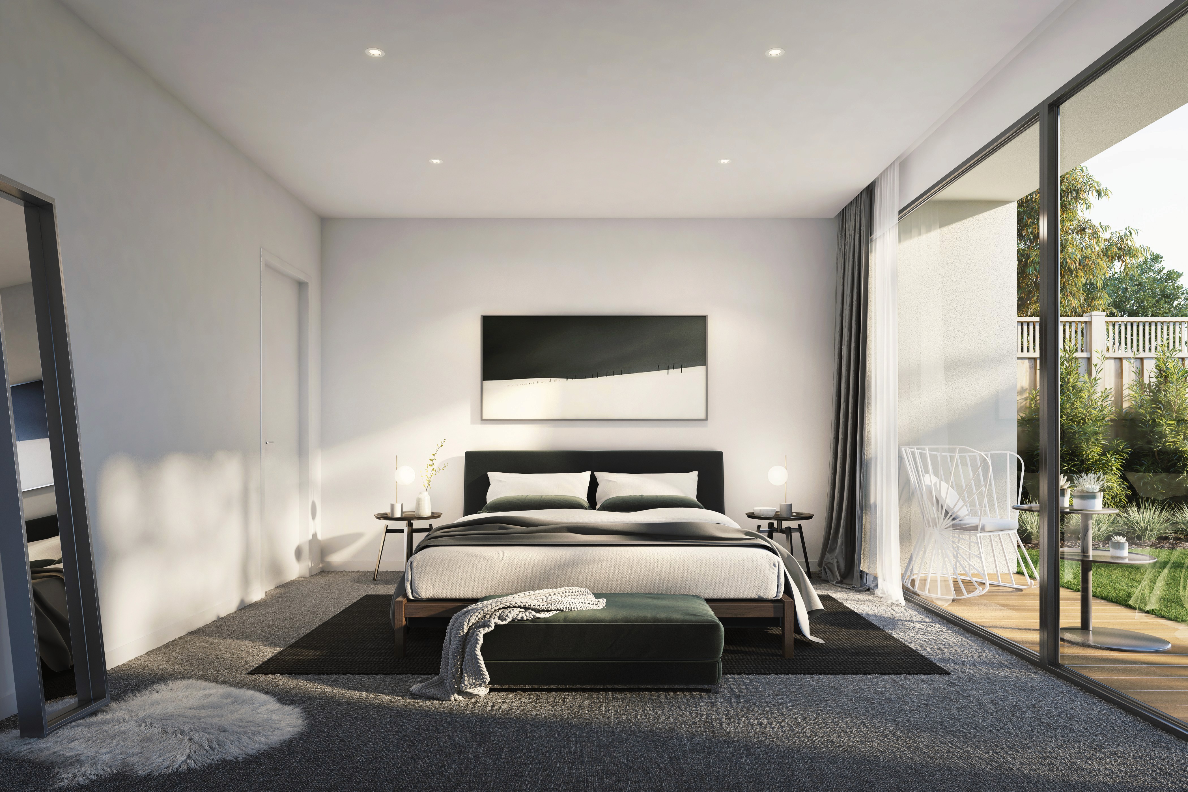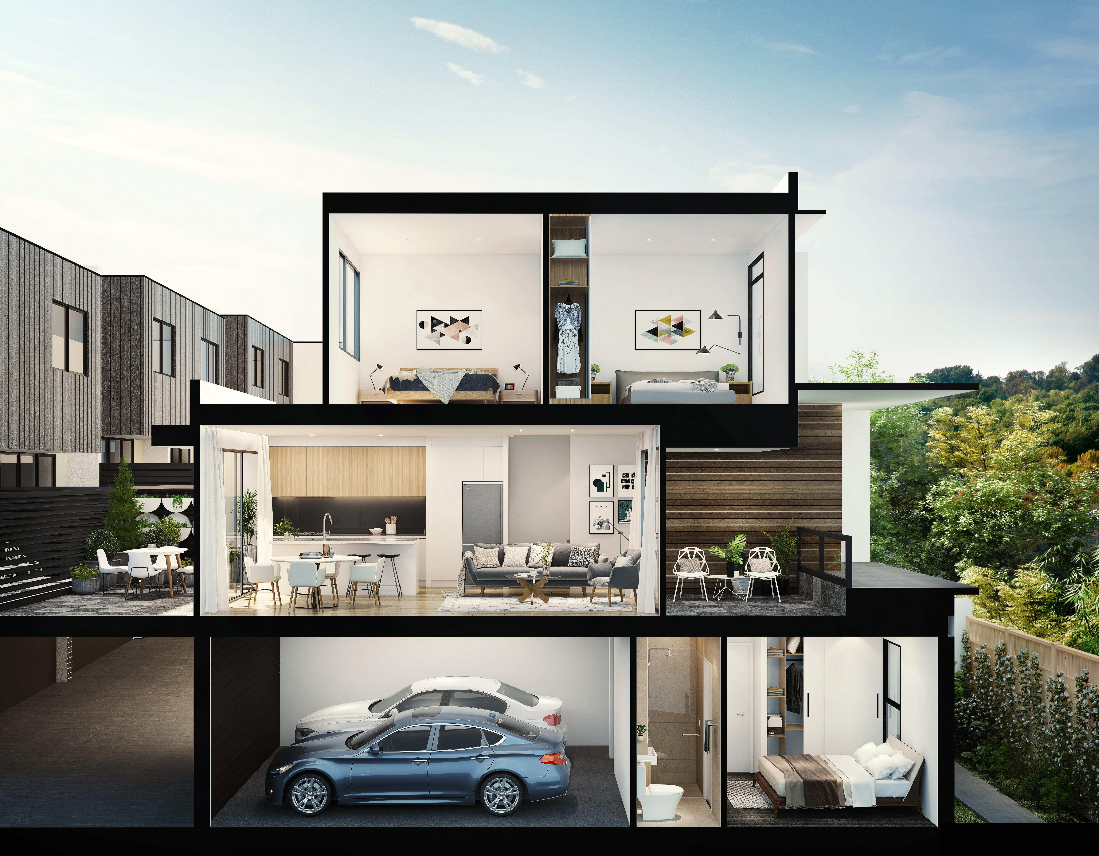26-28 SCORESBY RD
26-28 SCORESBY RD
Bayswater
Bayswater
STARTING FROM
AUD 675,000
AUD 675,000
COMPLETION TIME
Q1 2025
Q1 2025
PROJECT OVERVIEW
Experience peaceful suburban living at Harmony Bayswater, featuring modern three-story townhouses with dedicated workspaces and private parking. Located in the Bayswater area, these homes fall within the school zones of Bayswater Primary and Secondary Schools, making them ideal for families.
Enjoy nearby parks like Marie Wallace Bayswater Park and Glen Park, along with easy access to essential amenities such as Mountain High Shopping Centre and Bayswater Train Station, just 34 km from Melbourne's CBD.
With an average price of $838,000, Harmony Bayswater offers an attractive option for professionals and families. The welcoming atmosphere and inclusive spirit of the community, along with a recent 6.6% population growth, make this a desirable place to live. Embrace comfortable, peaceful, and connected living in this vibrant suburban haven.
PROJECT OVERVIEW
Experience peaceful suburban living at Harmony Bayswater, featuring modern three-story townhouses with dedicated workspaces and private parking. Located in the Bayswater area, these homes fall within the school zones of Bayswater Primary and Secondary Schools, making them ideal for families.
Enjoy nearby parks like Marie Wallace Bayswater Park and Glen Park, along with easy access to essential amenities such as Mountain High Shopping Centre and Bayswater Train Station, just 34 km from Melbourne's CBD.
With an average price of $838,000, Harmony Bayswater offers an attractive option for professionals and families. The welcoming atmosphere and inclusive spirit of the community, along with a recent 6.6% population growth, make this a desirable place to live. Embrace comfortable, peaceful, and connected living in this vibrant suburban haven.
GET THE PROJECT DOCUMENTATION
Legal & Sales Policy
3D Design + Floor Plan
The documents will be automatically sent to you within 5 minutes.
GET THE PROJECT DOCUMENTATION
Legal & Sales Policy
3D Design + Floor Plan
The documents will be automatically sent to you within 5 minutes.
PROJECT DETAILS
BEDROOM
BEDROOM
2
2


BATHROOM
BATHROOM
1.5
1.5


STUDY
STUDY
1
1


CARPARK
CARPARK
1
1


nearby suburbs
nearby suburbs
Bayswater North - 3.3km
Heathmont - 4.2km
Wantirna South - 6.0km
Bayswater North - 3.3km
Heathmont - 4.2km
Wantirna South - 6.0km
amenities
amenities
ALDI - 450m
Bayswater Station - 550m
Bayswater West Primary School - 2.1km
The Melbourne Eastern Private Hospital - 1.3km
ALDI - 450m
Bayswater Station - 550m
Bayswater West Primary School - 2.1km
The Melbourne Eastern Private Hospital - 1.3km
REGISTER TO RESERVE A SPOT AND RECEIVE THE BEST APARTMENT OPTIONS
REGISTER TO RESERVE A SPOT AND RECEIVE THE BEST APARTMENT OPTIONS
Hotline: 03 9629 6665
REGISTER TO RESERVE A SPOT AND RECEIVE THE BEST APARTMENT OPTIONS
Hotline: 03 9629 6665
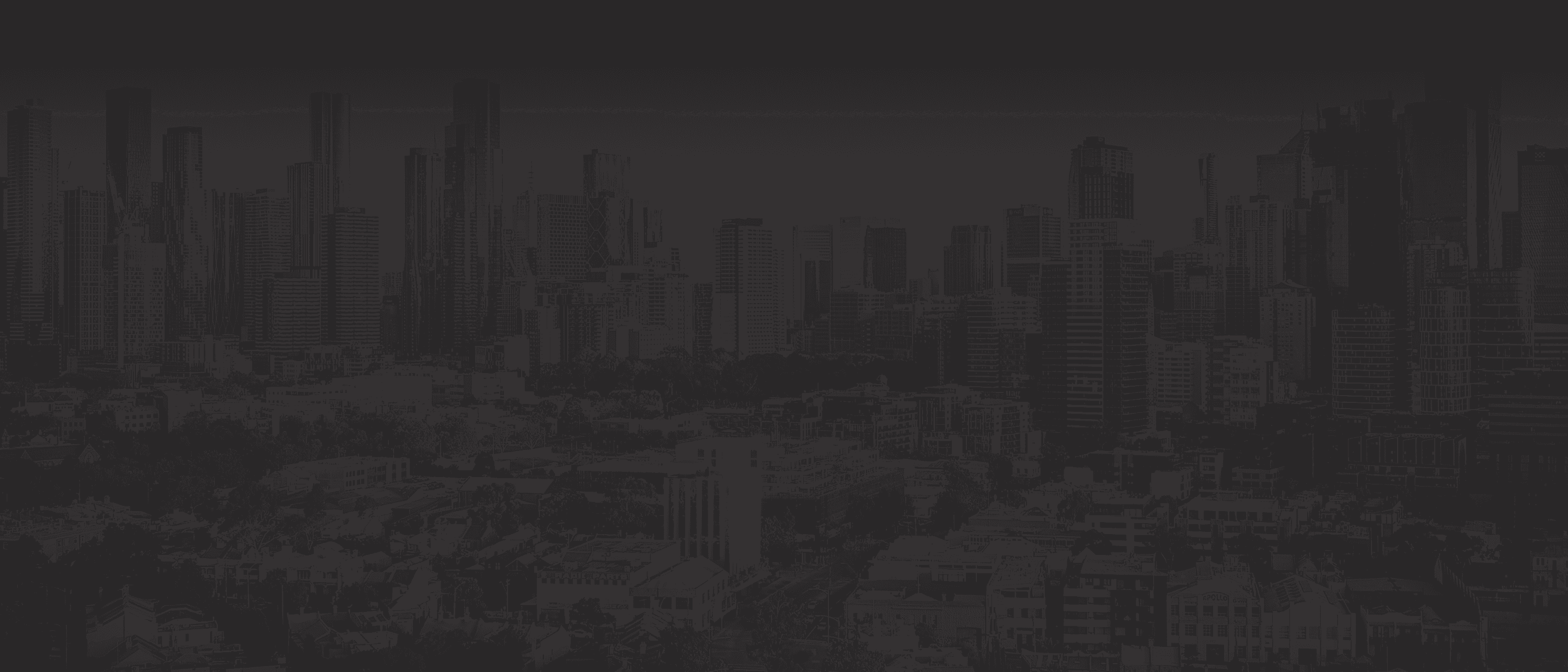
CONTACT US
FOR THE BEST CONSULTATION AND SUPPORT
Address: 10 Anchor Place, Prahan VIC3181
Email: info@esproperty.com.au
Hotline: 03 9629 6665
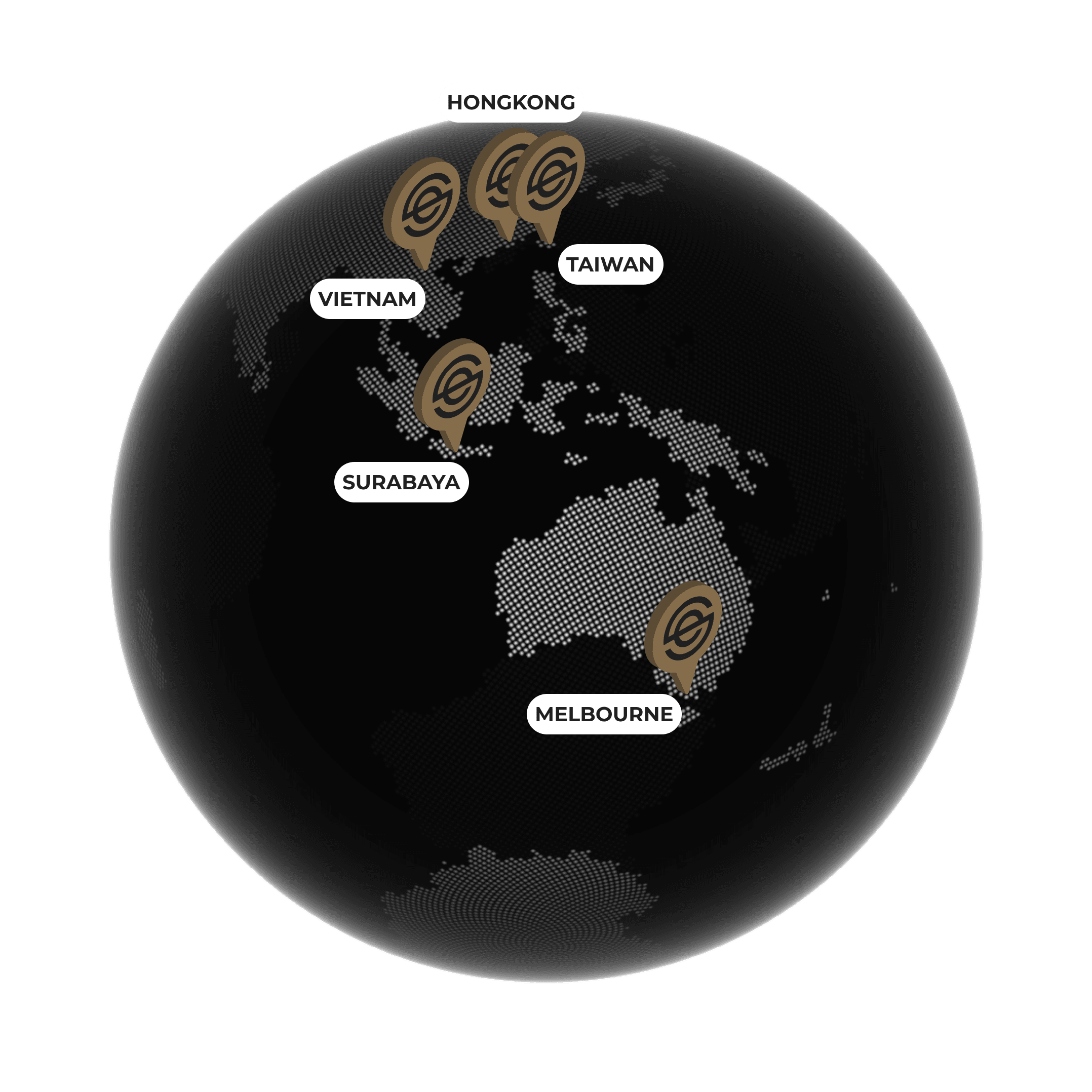

Address: 10 Anchor Place, Prahan VIC3181
Email: info@esproperty.com.au
Hotline: 03 9629 6665


Address: 10 Anchor Place, Prahan VIC3181
Email: info@esproperty.com.au
Hotline: 03 9629 6665



