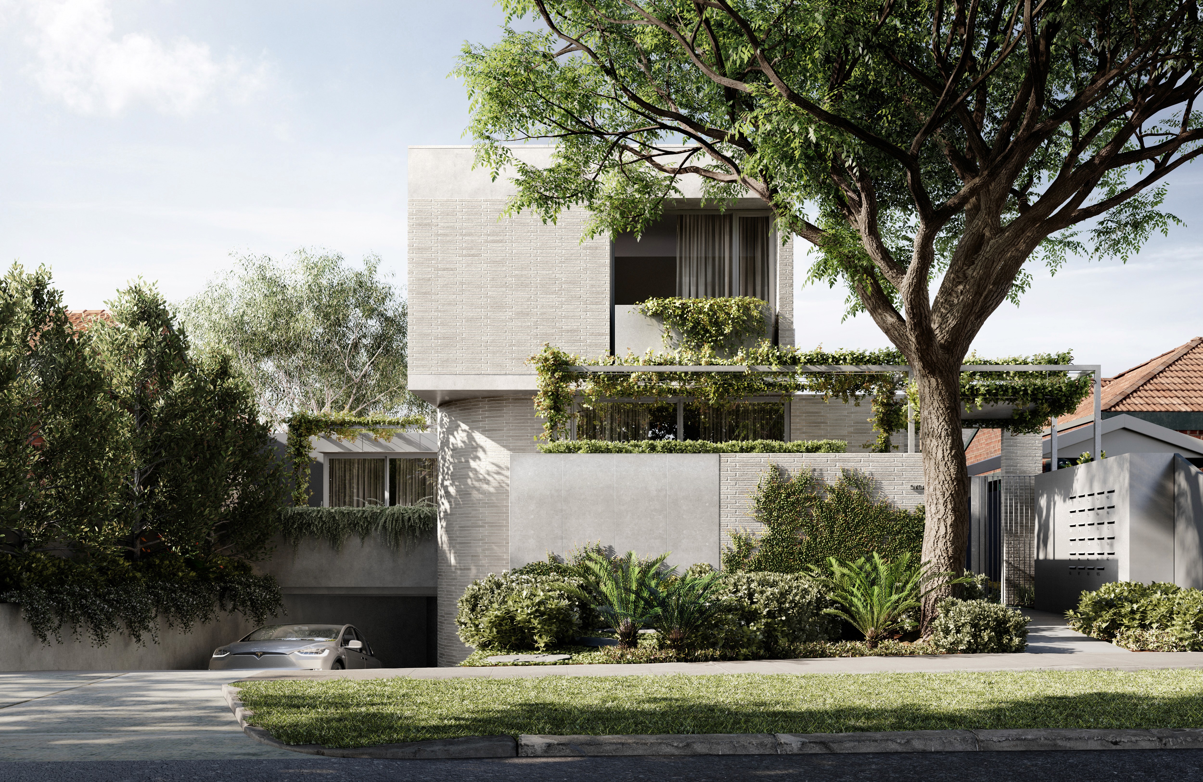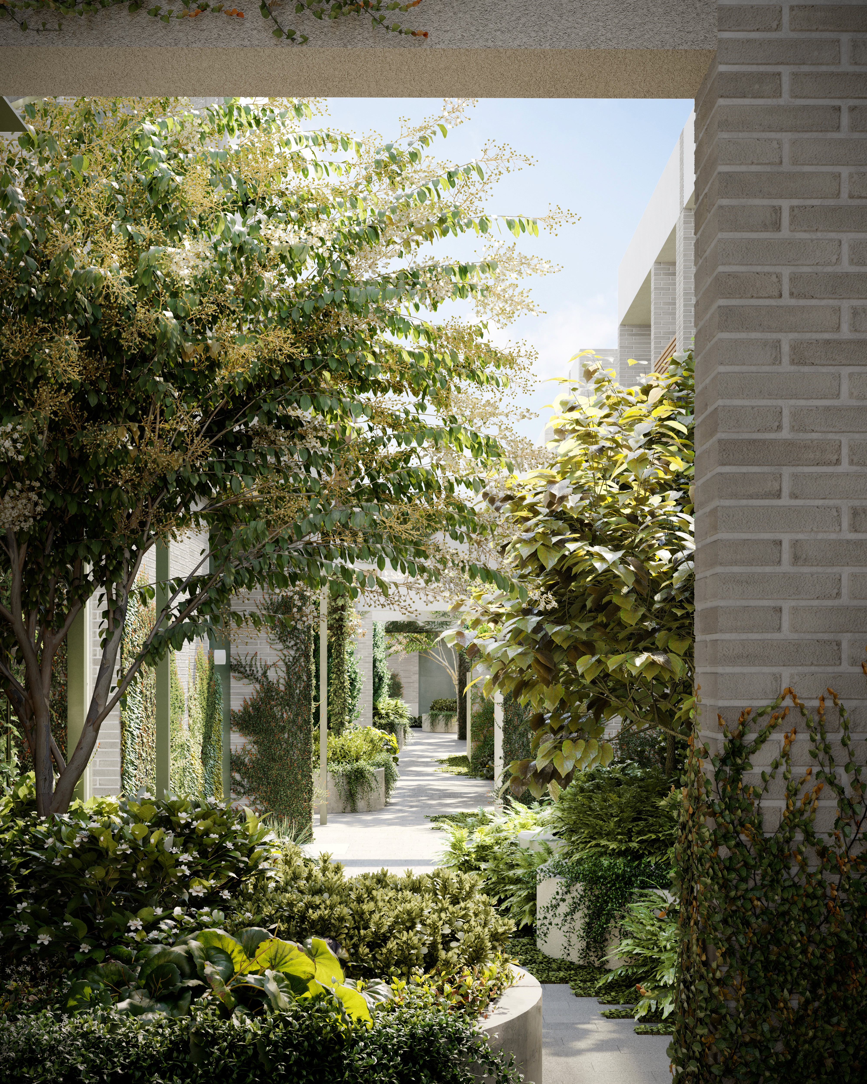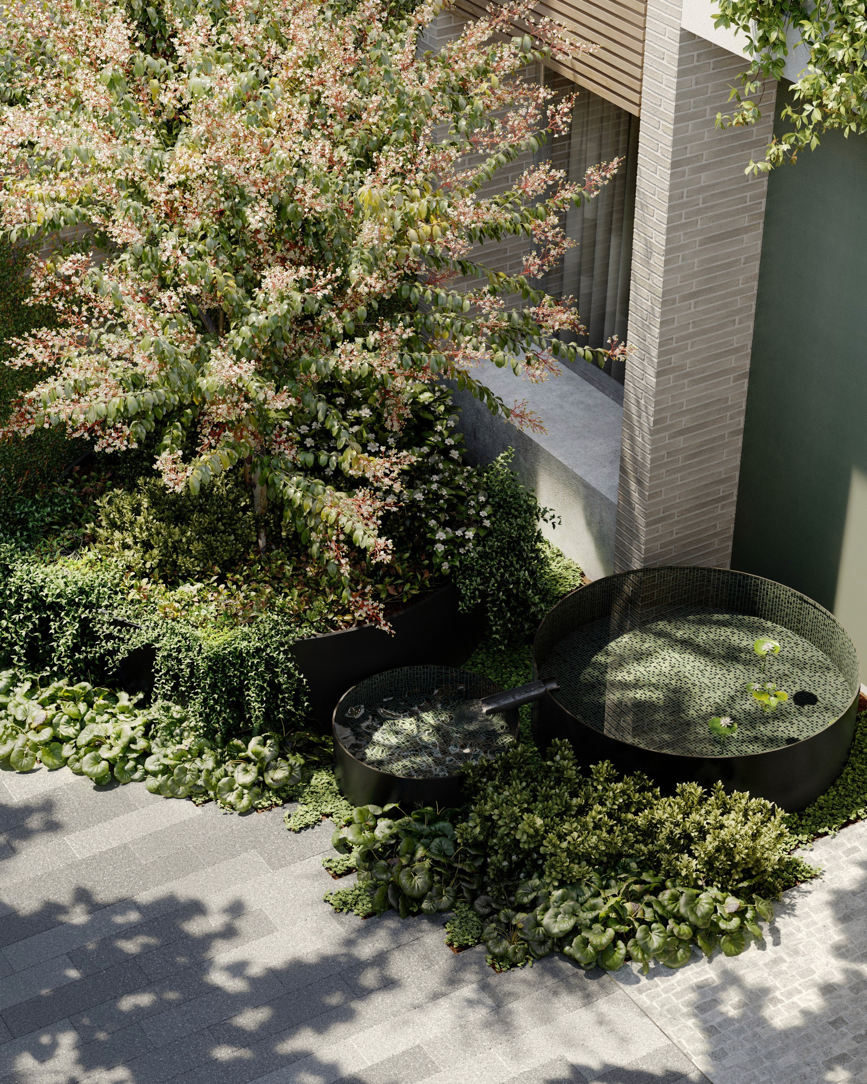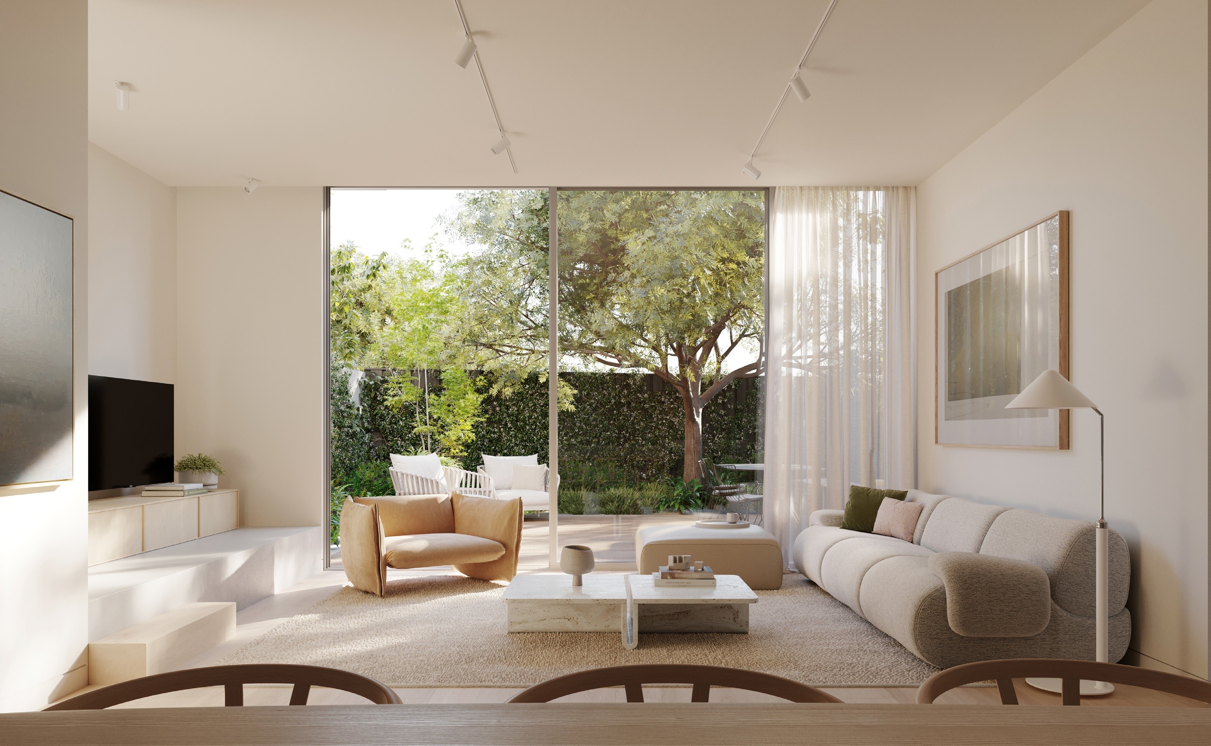50 SYCAMORE STREET
50 SYCAMORE STREET
Malvern East
Malvern East
STARTING FROM
AUD 1,745,000
AUD 1,745,000
COMPLETION TIME
Q4 / 2025
Q4 / 2025
PROJECT OVERVIEW
Sycamore Place presents a collection of design-leading townhouses in Malvern East, just 13.3 km from Melbourne's city center. This unique development emphasizes nature’s restorative qualities while offering luxurious living spaces that reflect the area’s rich heritage and modern innovation.
Each townhouse is meticulously designed to foster a sense of community and intimacy, featuring lush gardens and interiors that feel like a retreat. The individual entrances of each home are constructed with stone, mortar, and natural wood, creating a welcoming atmosphere that complements a lifestyle that evolves over time.
Sycamore Place prioritizes sustainability with a 7-star NatHERS energy rating, eliminating natural gas to reduce emissions and costs. Equipped with rooftop solar systems and electric vehicle chargers, these homes set the standard for an eco-friendly lifestyle, promising lower energy bills and year-round comfort.
PROJECT OVERVIEW
Sycamore Place presents a collection of design-leading townhouses in Malvern East, just 13.3 km from Melbourne's city center. This unique development emphasizes nature’s restorative qualities while offering luxurious living spaces that reflect the area’s rich heritage and modern innovation.
Each townhouse is meticulously designed to foster a sense of community and intimacy, featuring lush gardens and interiors that feel like a retreat. The individual entrances of each home are constructed with stone, mortar, and natural wood, creating a welcoming atmosphere that complements a lifestyle that evolves over time.
Sycamore Place prioritizes sustainability with a 7-star NatHERS energy rating, eliminating natural gas to reduce emissions and costs. Equipped with rooftop solar systems and electric vehicle chargers, these homes set the standard for an eco-friendly lifestyle, promising lower energy bills and year-round comfort.
GET THE PROJECT DOCUMENTATION
Legal & Sales Policy
3D Design + Floor Plan
The documents will be automatically sent to you within 5 minutes.
GET THE PROJECT DOCUMENTATION
Legal & Sales Policy
3D Design + Floor Plan
The documents will be automatically sent to you within 5 minutes.
PROJECT DETAILS
BEDROOM
BEDROOM
3
3


BATHROOM
BATHROOM
2.5
2.5


STUDY
STUDY
0
0


CARPARK
CARPARK
2
2


nearby suburbs
nearby suburbs
Ashwood - 3.9km
Blackurn South - 4.5km
Mount Waverley - 3.1km
Ashwood - 3.9km
Blackurn South - 4.5km
Mount Waverley - 3.1km
amenities
amenities
Coles Elsternwick - 1.4km
Wesley College Elsternwick Campus - 950m
Caulfield Hospital - 1.0km
Princes Park - 700m
Coles Elsternwick - 1.4km
Wesley College Elsternwick Campus - 950m
Caulfield Hospital - 1.0km
Princes Park - 700m
REGISTER TO RESERVE A SPOT AND RECEIVE THE BEST APARTMENT OPTIONS
Hotline: 03 9629 6665
REGISTER TO RESERVE A SPOT AND RECEIVE THE BEST APARTMENT OPTIONS
REGISTER TO RESERVE A SPOT AND RECEIVE THE BEST APARTMENT OPTIONS
Hotline: 03 9629 6665

CONTACT US
FOR THE BEST CONSULTATION AND SUPPORT
Address: 10 Anchor Place, Prahan VIC3181
Email: info@esproperty.com.au
Hotline: 03 9629 6665
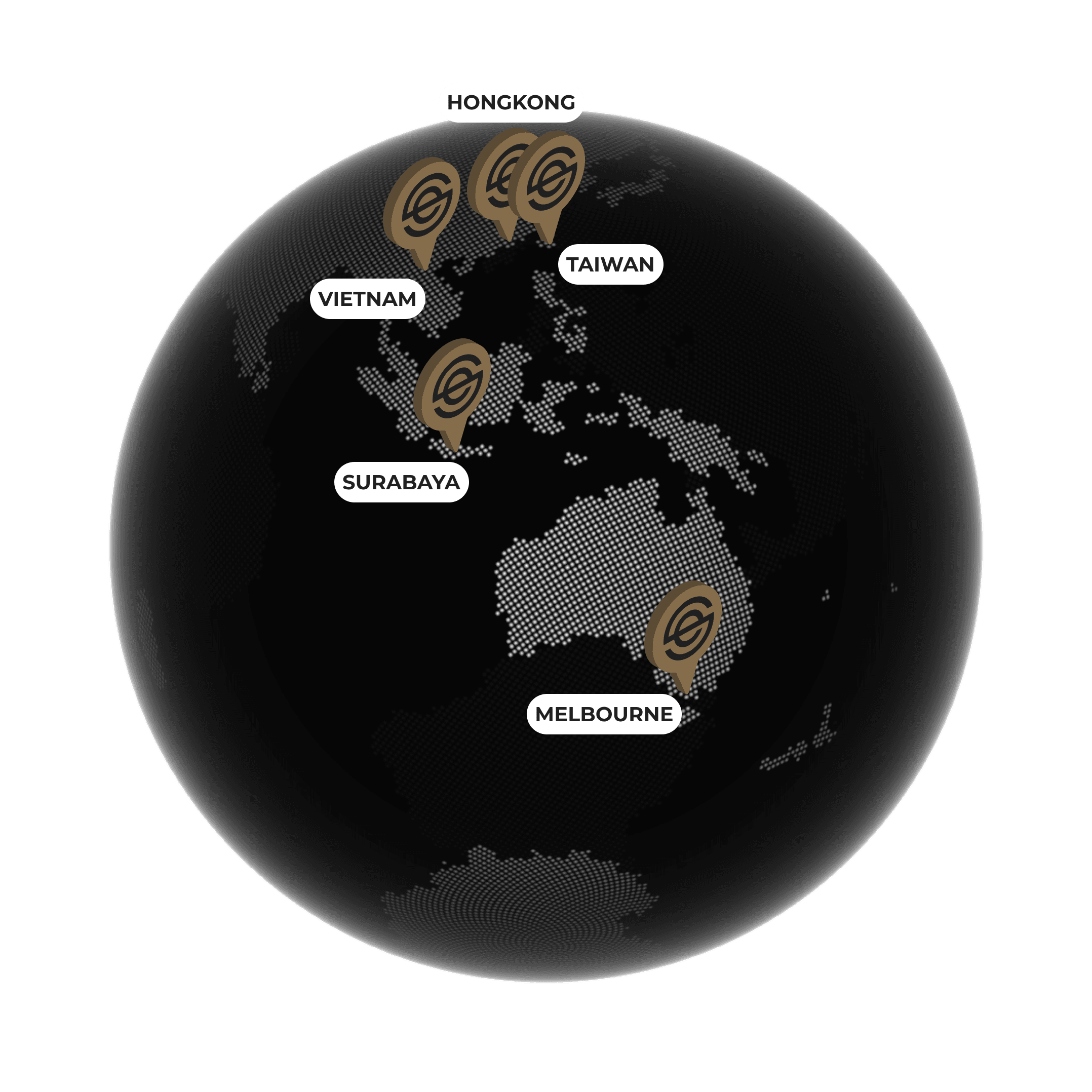

Address: 10 Anchor Place, Prahan VIC3181
Email: info@esproperty.com.au
Hotline: 03 9629 6665


Address: 10 Anchor Place, Prahan VIC3181
Email: info@esproperty.com.au
Hotline: 03 9629 6665


